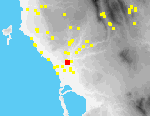 C04
Tragana Hasanaga
C04
Tragana Hasanaga
Site C4 consists of the marl hill of Hasanaga and its immediate vicinity[094.17][112.32], ca. 500 m. E of Tragana and ca. 900 m. NW of the outskirts of Koryfasio. Ottoman sources and travelers' accounts testify that there was a settlement here in the Early Modern period.
On the flat top of the hill are olive groves, a vineyard and overgrown fields; its slopes are covered mostly by maquis and olives on bulldozed terraces; on its lower slopes there are a few renegade vines. Most fields around the hill are planted in olives.
There are today three main complexes of architectural remains at Hasanaga: a house compound at the E foot of the hill, a chapel of Ayia Paraskevi with an enclosure wall N of the hill, and the remains of walls on the top of the hill itself.
At the eastern foot of the hill is a two-storey, plastered mudbrick house, seasonally occupied and in good repair; it has elevated, second floor doorways on its N, S, and W sides.[094.02] Next to the N door are two holes in the mudbrick that possibly were made to support a ladder. The S door is walled shut with air brick. Below it is a small outdoor shed, used for cooking. A modern iron stairway ascends to the W door.
There are foundations of an older house immediately E of the modern house.[094.07] The SE corner of the older building is preserved to a height of ca. 1.5 m.; it is built with headers and stretchers of medium-sized cut blocks and a fragment from a Koroneï ka-type pithos is incorporated in it.[094.09] Two niches ca. 1.5 m. above present ground level in the W wall of the house are probably for storage cupboards.S of the older and the modern house is a rectangular yard, enclosed by a narrow wall, built of small, mortared limestone blocks and capped by a bevelled mortar moulding.[094.10] Two stages of construction can be recognized in the walls of the enclosure. Its W and N walls and SW corner represent a rebuilding of the original enclosure, characterized by lines drawn with fingers in mortar.
Most of the S wall and all of the E wall appear to be parts of the original construction. The SW corner is built with headers and stretchers of cut blocks. In the center of the S enclosure wall are seven holes, possibly gun slits, unevenly spaced and at differing elevations (all ca. 1.5 m. above modern ground level). Within the enclosure are three extremely old olive trees.
The building history of the complex is clear. First the older house was built, an enclosure wall with bevelled moulding defined its yard, the modern house replaced it, and the enclosure wall was rebuilt.
The chapel of Ayia Paraskevi is N of the hill of Hasanaga.[094.11] A whitewashed concrete cross (with rusticated sides) stands in the churchyard. The interior of the church is paved with stone slabs. Two stages in construction of the building can be recognized. Since the church was first built, ca. 0.6 m. of eroded soil has accumulated against its S and W walls. New windows have been inserted in these walls at a higher elevation than the original windows, and a forecourt outside its main door on the W has been dug into the colluvium to permit free access.
To the W, N and probably E, the churchyard is enclosed by walls similar in construction to those that enclose the yard of the house on the E side of the hill. The best preserved portions of this enclosure are W and N of the church; only a corner of the E wall is preserved. To the W, a new gateway into the churchyard has been inserted into the earlier wall. A bell hangs in a tree next to the entrance; on it is written the name of the church, the date 1897, and images of Ayios Yeoryios and the Virgin.
Artifact densities at Hasanaga are highest on top of the hill, especially in an olive grove at its eastern edge. There are many field walls built of stone and tile there, probably constructed from the collapsed remains of buildings that once covered the area. Some walls are mortared and may be the remains of structures belonging to the settlement of Hasanaga. In a very weedy field there is one apsidal wall.
At the S edge of the top of the hill, cuttings (0.4 m. w. x 0.15 m. deep) in a sloping, smoothed area of bedrock are probably the remains of a water channel, but may be bedding trenches for walls.
The top of the hill, especially its E side, is surrounded by a wall, largely hidden by maquis and bamboo. This wall has effectively retained archaeological deposits on top of the hill; few artifacts are found on its slopes. On the E slope, however, is a large stone olive press (0.95 m. in diameter). There are at least two other presses nearby: one 250 m. NNW of eastern house complex, the other 400 m. to the NW.
(from the hilltop at C4): Tragana Voroulia (C3); Koryfasio Beylerbey (I1); Koryfasio Portes (I5); Koryfasio; Bay of Navarino
The diagnostic pottery is primarily 18th-19th century in date. This material is concentrated along the property wall [in grid square 0483], where the press was found, and [in grid square 0021 to the south]. The vicinity of the Turkish building contained only 4 Turkish-Modern tiles and one undatable sherd.